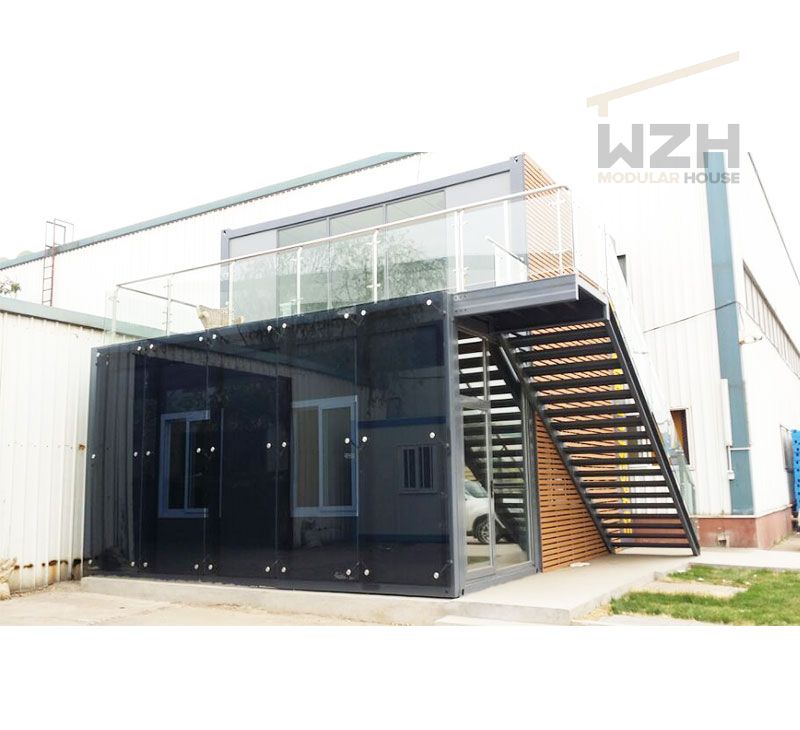Let us Learn About Integrated Houses
The integrated house is composed of a structural system, a ground system, a floor system, a wall system, and a roof system. Each system consists of several unit modules. The unit modules are manufactured in the factory. The house site is assembled by the unit modules. The integrated house can be disassembled and moved without damaging the land. Realized the transformation of the property of "real estate" to "movable property" for thousands of years, and completely separated the "real estate" property from "real estate" for thousands of years.
The on-site construction period of integrated houses is 10% -30% of the traditional building model. The quality of integrated houses is more refined, realizing the transition from centimeter-level errors in traditional building models to millimeter-level errors in factory manufacturing.
Integrated houses (also known as removable or Demountable Container House) were born in the late 1950s. The main concept is to prefabricate the wall and roof in the factory and process the load-bearing structure represented by the steel structure according to the design requirements.
Modular Container House
The integrated house is characterized by a professional design, and is a standardized and universally produced Modular Container House. It is easy to demolish, convenient to install, convenient to transport, and warehousing. It can be reused, turned around temporarily or has permanent properties . Integrated houses can be widely used in temporary offices and dormitories on construction sites; large-scale field exploration, field operation and construction houses such as transportation, water conservancy, oil, and natural gas; temporary offices such as urban offices, civil settlements, and exhibitions; leisure villas and vacation resorts Housing; houses for earthquake relief and military fields.
Compared with traditional brick-concrete structure houses, integrated houses of new building materials systems have irreplaceable advantages: the wall thickness of general brick-concrete houses is mostly 240mm, while mobile houses are less than 240mm. The indoor usable area of integrated houses is much larger than that of traditional brick-concrete houses. The integrated house is light in weight, has few wetland operations, and has a short construction period. The thermal performance of the house is good. The wall panels of the integrated house are made of insulated foam color steel sandwich panels. Another is that most of the building materials used in integrated houses are recyclable, degradable, low-cost, and environmentally friendly. Especially the brick-concrete structure is not environmentally friendly, the use of clay is large, and the ecological damage is reduced and the cultivated land is reduced. Therefore, the technological breakthroughs and applications of integrated houses will be long-term and will change the traditional building model, making human living costs. It gets smaller and the living environment gets better. It can play a greater role in environmental protection.
In addition to Temporary Housing Containers for construction sites in temporary construction industries abroad, mobile homes also include commercial office buildings, shops, laboratories; industrial plants; schools, kindergartens, nursing homes, hospitals for public buildings; Tourism villas, motels, hotels, restaurants in tourism; civil houses for traditional construction, etc.
Domestic integrated houses are gradually being recognized. Many development zones, real estate developers, tourist attractions, new rural construction, and individuals value this very advantageous product. The rapid promotion of integrated houses has become the new material and construction field of this century.
Integrated houses in the future will make full use of solar energy, wind energy, and geothermal energy to form truly self-sufficient green and environmentally friendly houses.

评论
发表评论